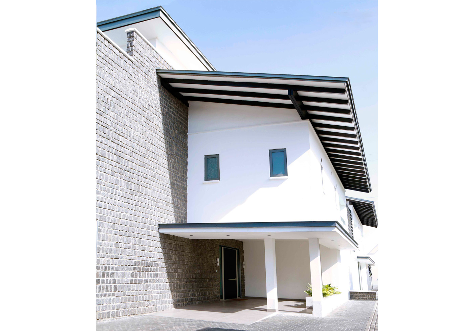
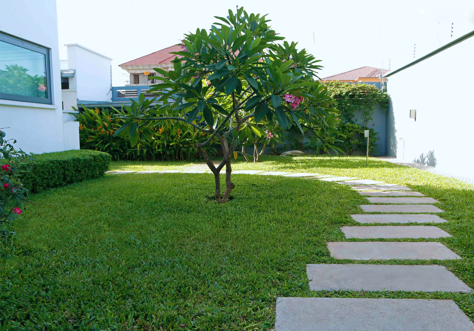
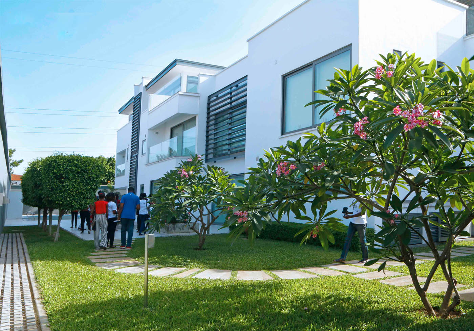
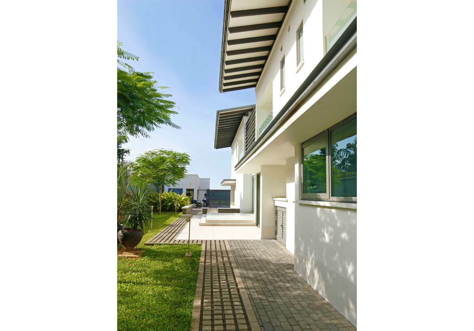
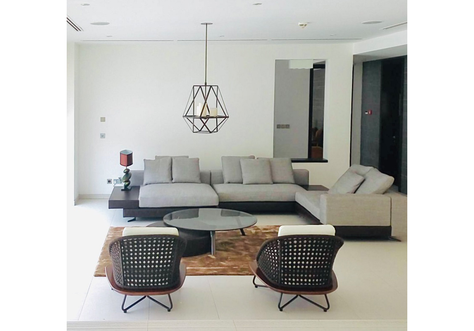
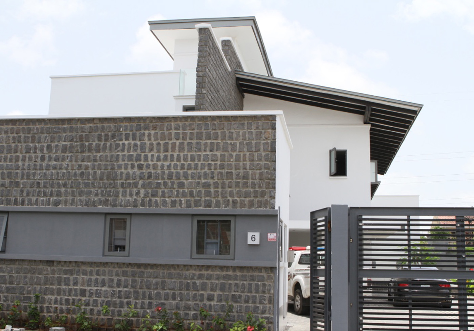
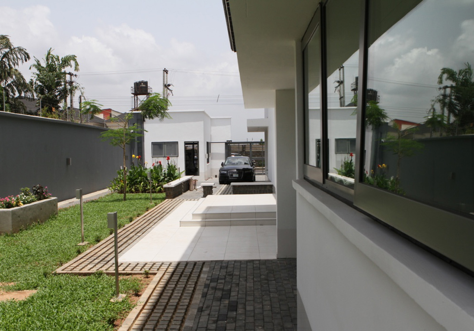
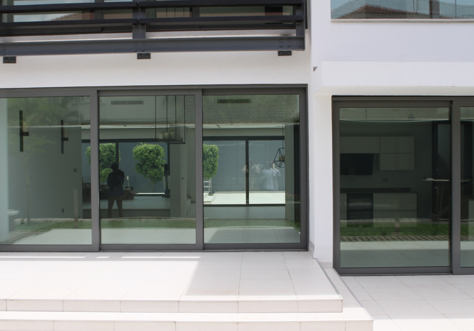
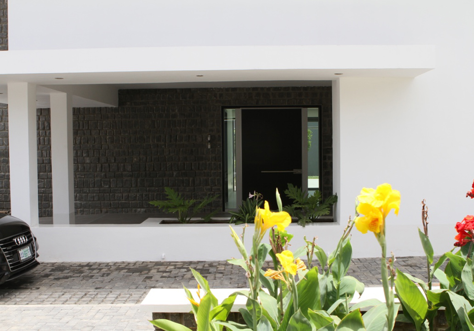
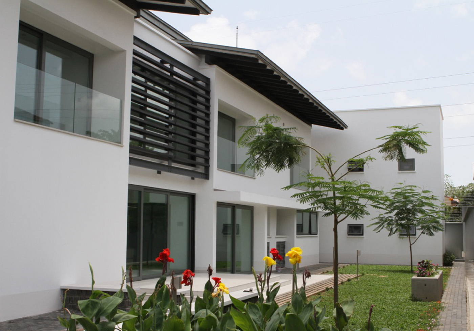
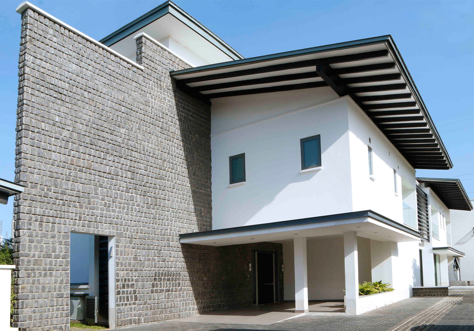
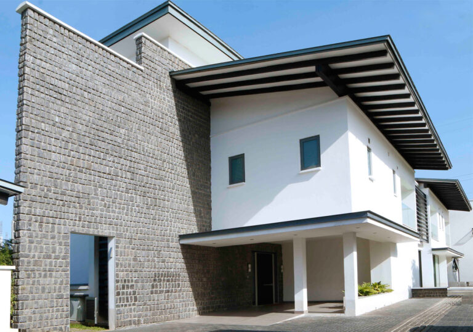
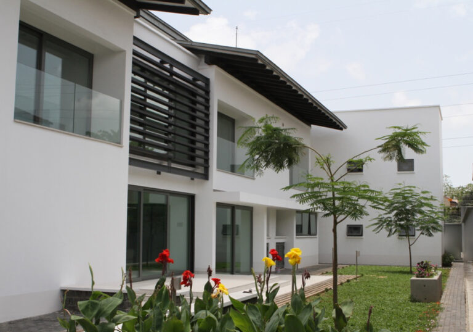
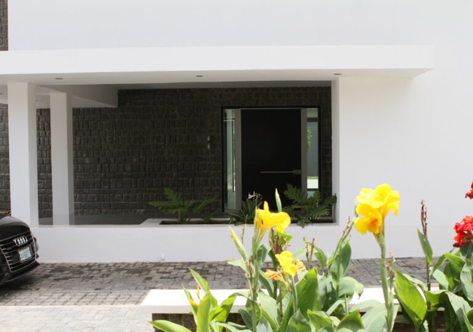
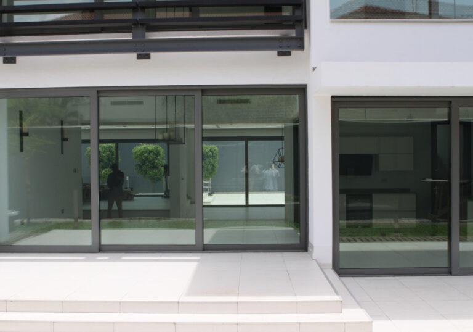
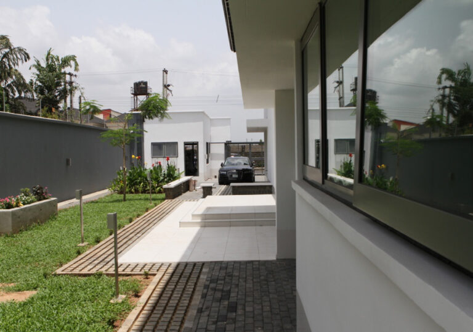
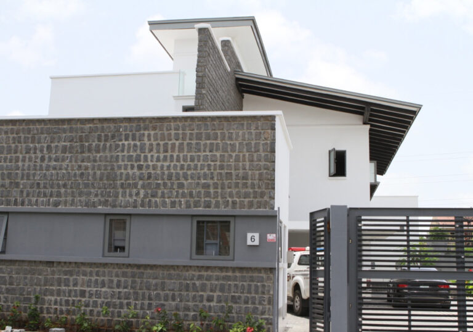
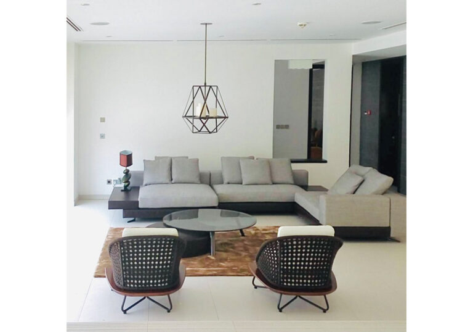
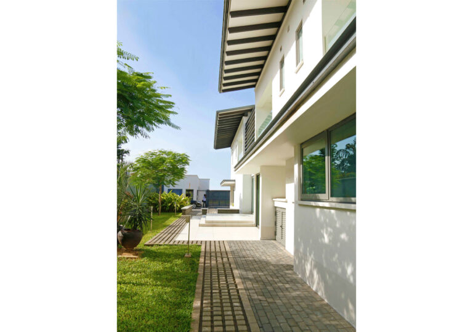
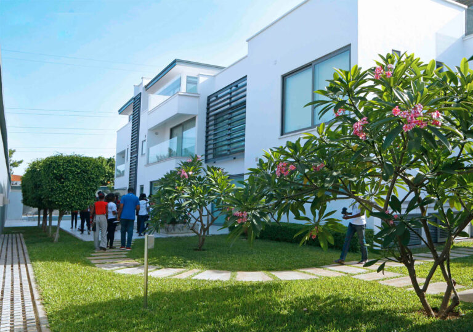
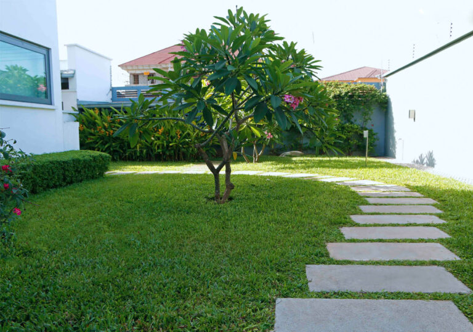
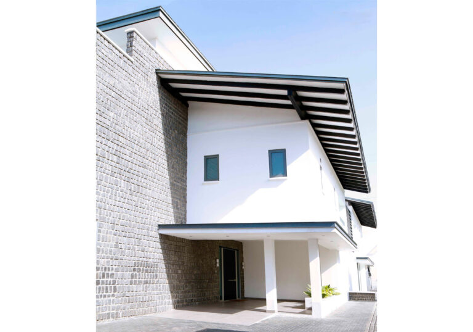
This contemporary private residence is our first exploration of sitting a building within its local material context against a backdrop of cultural aspiration for perceived modernity.
The linear site offered us the opportunity to explore the designing in a similar way commonly exhibited in nature; the spine. Our design has a central spine wall which forms a circulation corridor on all floors. Spaces and activities are juxtaposed along the ‘spine’ to a varying degree of openness as required. The spine wall is conveyed externally as a feature stone wall, internally it is punctuated in various places to form the necessary doors and openings, in some instance for the delight of the void space that sometime merge the upper floor and the lower floor.
The villa's external area is also enhanced by the double gardens created by the spine design. One garden is more private, with a swimming pool, serving the family entertainment side of the building, while the other side carters for the utility half function. Large glazed sliding doors and windows of each all internal areas maximise the interaction between internal spaces and external gardens. All spaces created are in constant interaction with each other.
Type: Residential
Principal Architect: Ola Osinibi
Project Architect: Sandra Ifeachor
Location: Osborne Phase II, Ikoyi, Lagos
Status: Completed 2016
Main Contractor: CYNKEL Nigeria Limited
This contemporary private residence is our first exploration of sitting a building within its local material context against a backdrop of cultural aspiration for perceived modernity.
The linear site offered us the opportunity to explore the designing in a similar way commonly exhibited in nature; the spine. Our design has a central spine wall which forms a circulation corridor on all floors. Spaces and activities are juxtaposed along the ‘spine’ to a varying degree of openness as required. The spine wall is conveyed externally as a feature stone wall, internally it is punctuated in various places to form the necessary doors and openings, in some instance for the delight of the void space that sometime merge the upper floor and the lower floor.
The villa's external area is also enhanced by the double gardens created by the spine design. One garden is more private, with a swimming pool, serving the family entertainment side of the building, while the other side carters for the utility half function. Large glazed sliding doors and windows of each all internal areas maximise the interaction between internal spaces and external gardens. All spaces created are in constant interaction with each other.
Type: Residential
Principal Architect: Ola Osinibi
Project Architect: Sandra Ifeachor
Location: Osborne Phase II, Ikoyi, Lagos
Status: Completed 2016
Main Contractor: CYNKEL Nigeria Limited

