

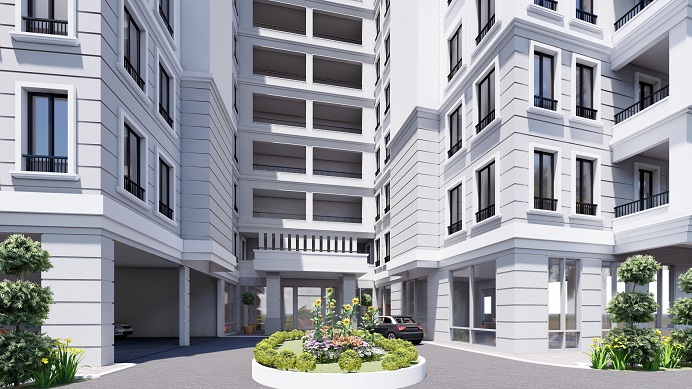
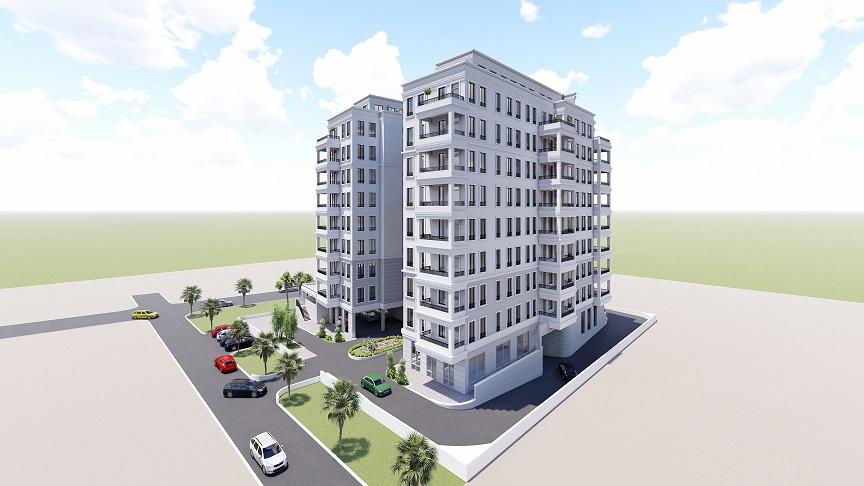


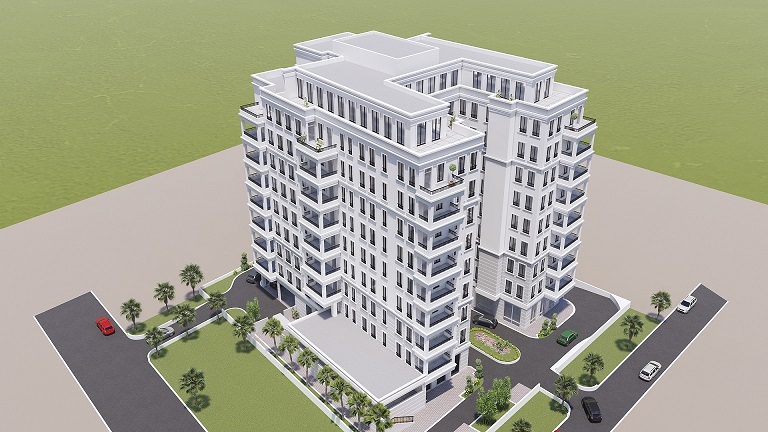
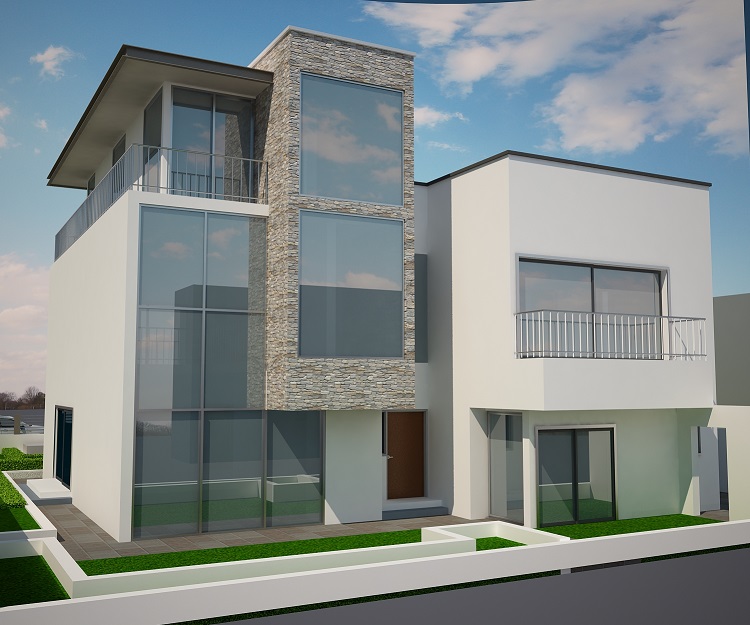
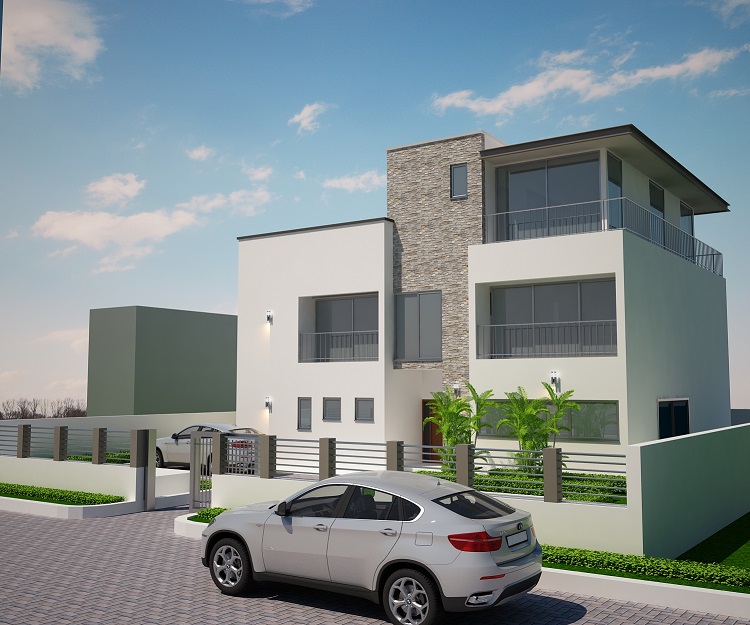
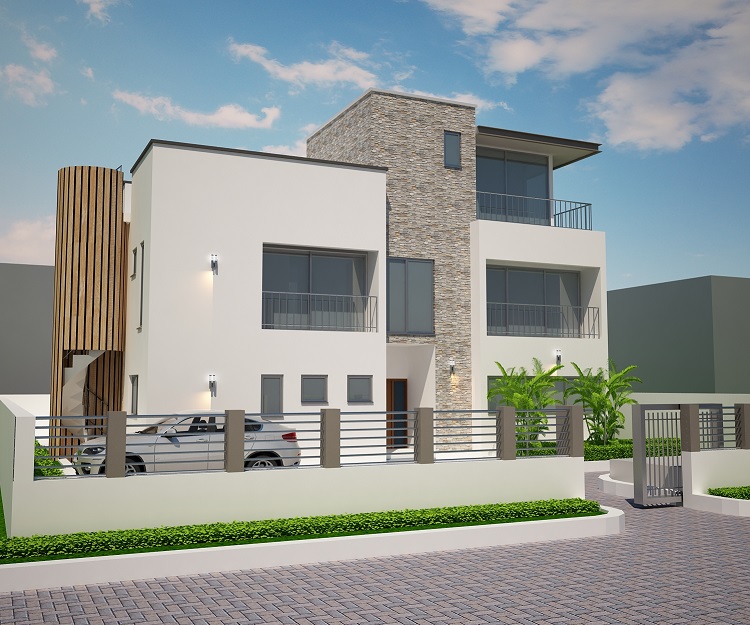
Sited in the heart of Pinnock Beach Estate, the design of this beautiful residence aims at creating high standard dwelling units that ensures a very friendly user experience for the owners.
The Architecture of the exterior portrays the robustness of the rectilinear form of the building in good proportions. The stone wall is strategically positioned at the heart of the building to create symmetrical balance, thereby enhancing aesthetics of the facade. The interior layout is designed to achieve spatial zoning and sensible ensemble of spaces to create privacy yet maintaining maximum comfort for its users. The double volumes at the hall and lounge create an awesome and welcoming effect with the chandeliers dropping down from the mid points, radiating brilliant lights within the voids.
The roof terrace at the upper most floor was designed basically for the Clients to hold parties in the premises without interfering with their privacy, hence why we designed the first floor such that it is zoned off from the circulating stairs to the pent floor. The terrace also gives room for good sighting of the beach.
Type: Residential
Principal Architect: Ola Osinibi
Project Architect: Sandra Ifeachor, Ikenna Macfoy, Vivian Charles
Location: Pinnock Beach Estate, Ajiran-Lekki, Lagos
Status: Completed 2022
Main Contractor: CYNKEL Nigeria Limited
Sited in the heart of Pinnock Beach Estate, the design of this beautiful residence aims at creating high standard dwelling units that ensures a very friendly user experience for the owners.
The Architecture of the exterior portrays the robustness of the rectilinear form of the building in good proportions. The stone wall is strategically positioned at the heart of the building to create symmetrical balance, thereby enhancing aesthetics of the facade. The interior layout is designed to achieve spatial zoning and sensible ensemble of spaces to create privacy yet maintaining maximum comfort for its users. The double volumes at the hall and lounge create an awesome and welcoming effect with the chandeliers dropping down from the mid points, radiating brilliant lights within the voids.
The roof terrace at the upper most floor was designed basically for the Clients to hold parties in the premises without interfering with their privacy, hence why we designed the first floor such that it is zoned off from the circulating stairs to the pent floor. The terrace also gives room for good sighting of the beach.
Type: Residential
Principal Architect: Ola Osinibi
Project Architect: Sandra Ifeachor, Ikenna Macfoy, Vivian Charles
Location: Pinnock Beach Estate, Ajiran-Lekki, Lagos
Status: Completed 2022
Main Contractor: CYNKEL Nigeria Limited

