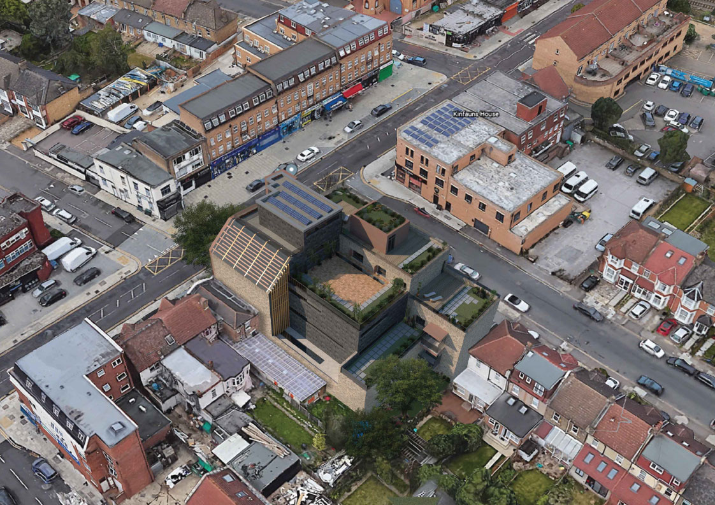
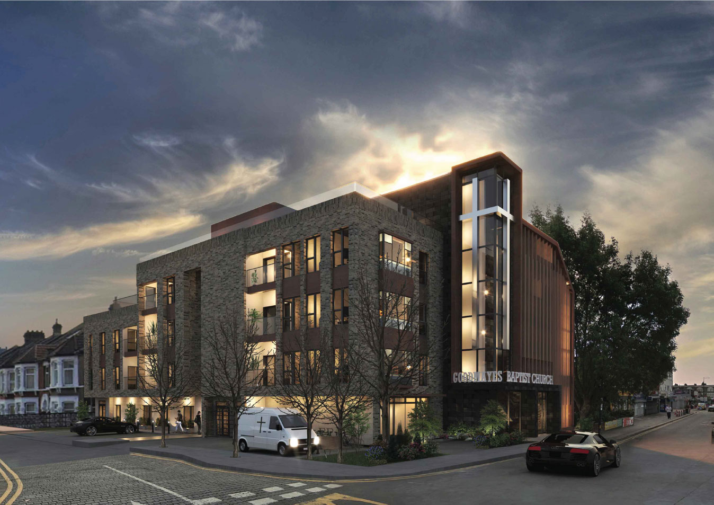
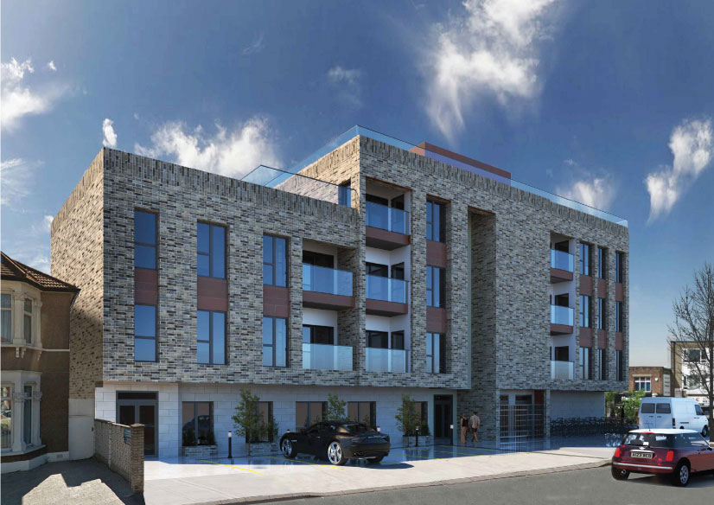
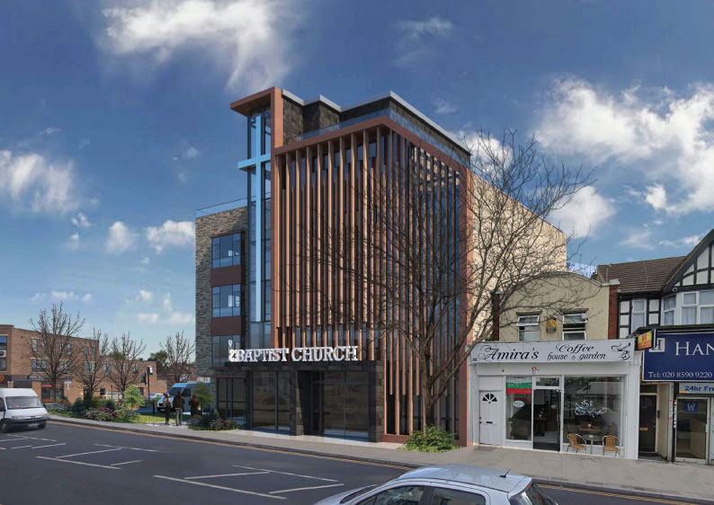
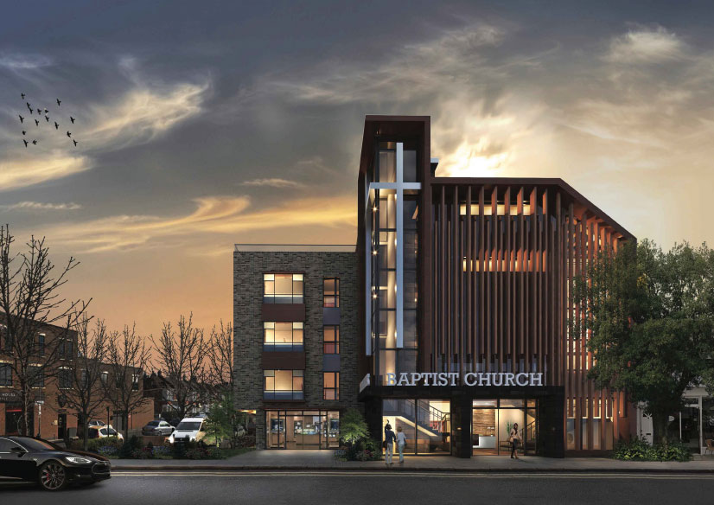
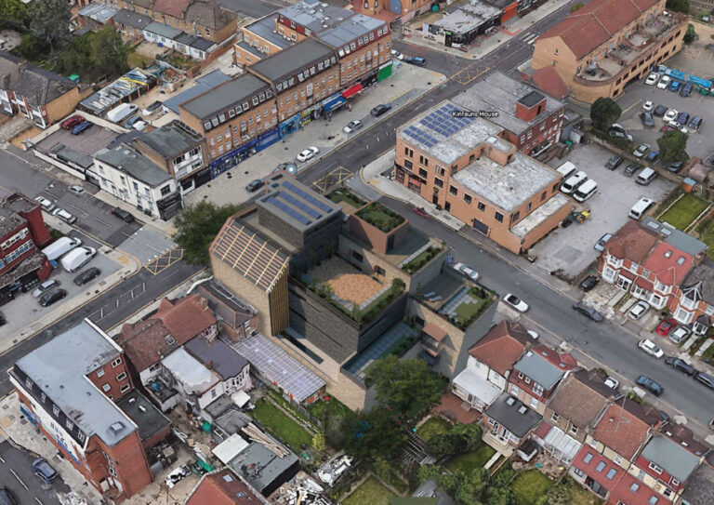
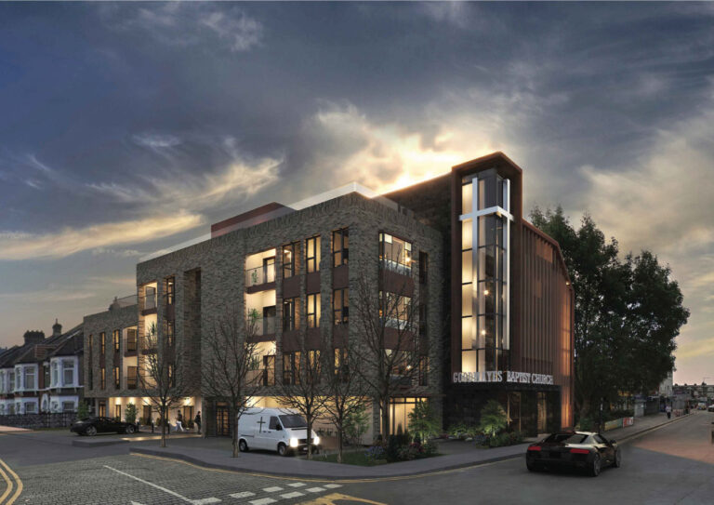
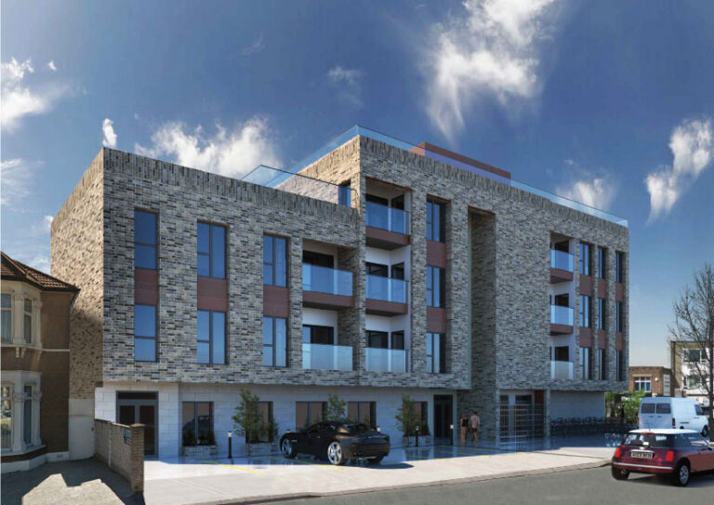
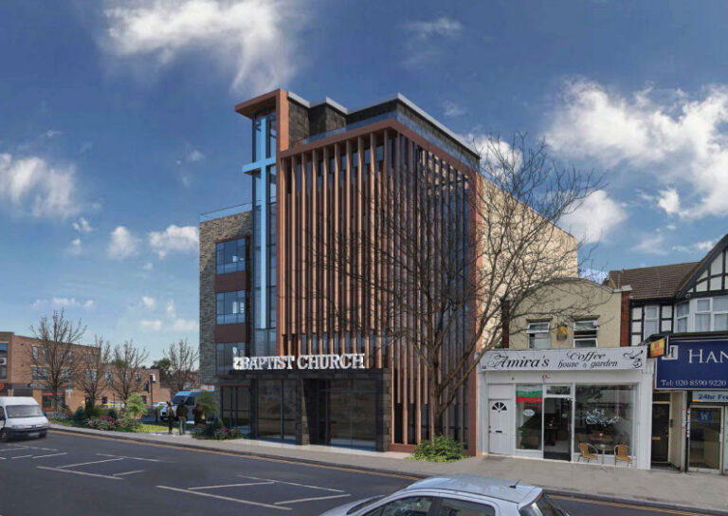
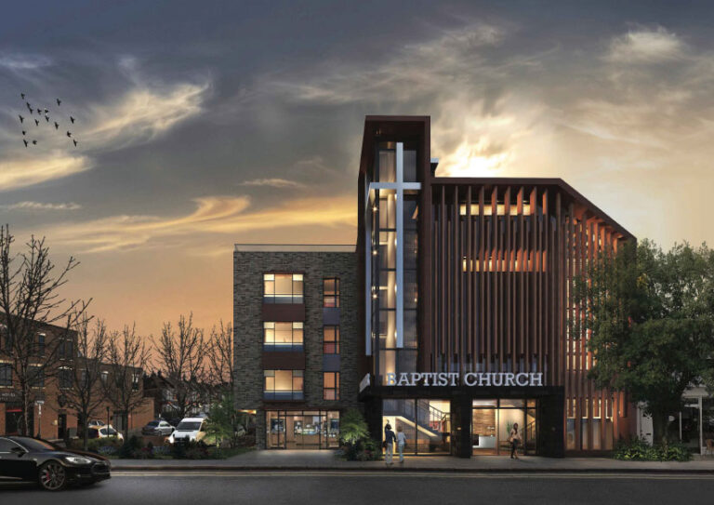
The aim of the project is to redevelop the site and provide a new high-quality building anchored within the community that can fulfil simultaneous activities satisfactorily and act as a landmark within Ilford, London.
The new church will have an increased seating capacity, and will be annexed to a multipurpose hall with the intention to host receptions, games activities or community based meetings such as Early Learning meetings. A new ‘church lounge’ or living room will become the interface space with the wider community and will include the reception and arrival point. The intention is to foster a better shared space for outreach and charitable functions within the area and encourage impromptu drop-in opportunities. The upper levels will house classrooms, a small dedicated Information Technology room for school children age, a nursery room with a secure outdoor play space and residential units.
Our design is based on client’s Sui-generis needs balanced against the community requirements. While considering site constraints, proportion, footprint and height of existing surrounding buildings. The new design reflects our efforts to create a development that is synchronised with its environment.
Type: Commercial
Principal Architect: Ola Osinibi & Val Atsu
Project Architect: Bernard Okonji & Sandra Ifeachor
Location: Ilford, London
Status: Planning
The aim of the project is to redevelop the site and provide a new high-quality building anchored within the community that can fulfil simultaneous activities satisfactorily and act as a landmark within Ilford, London.
The new church will have an increased seating capacity, and will be annexed to a multipurpose hall with the intention to host receptions, games activities or community based meetings such as Early Learning meetings. A new ‘church lounge’ or living room will become the interface space with the wider community and will include the reception and arrival point. The intention is to foster a better shared space for outreach and charitable functions within the area and encourage impromptu drop-in opportunities. The upper levels will house classrooms, a small dedicated Information Technology room for school children age, a nursery room with a secure outdoor play space and residential units.
Our design is based on client’s Sui-generis needs balanced against the community requirements. While considering site constraints, proportion, footprint and height of existing surrounding buildings. The new design reflects our efforts to create a development that is synchronised with its environment.
Type: Commercial
Principal Architect: Ola Osinibi & Val Atsu
Project Architect: Bernard Okonji & Sandra Ifeachor
Location: Ilford, London
Status: Planning

