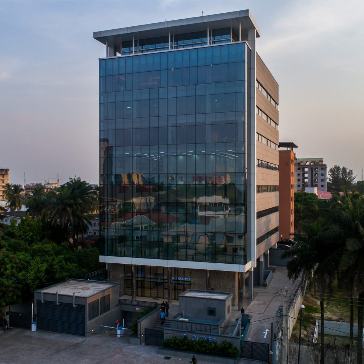
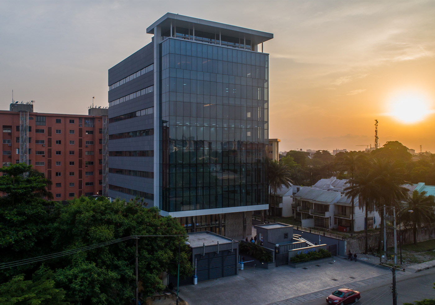
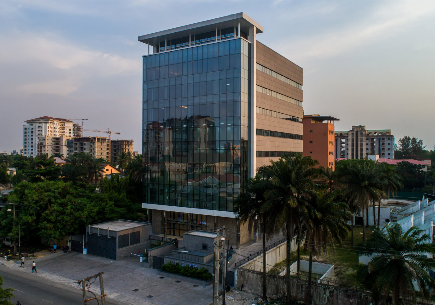

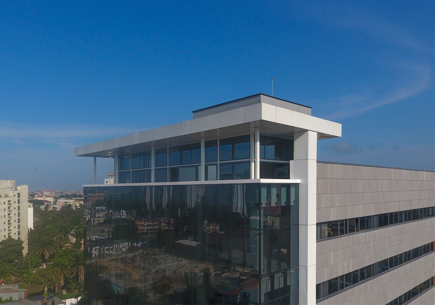
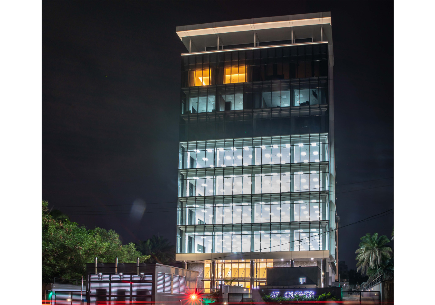
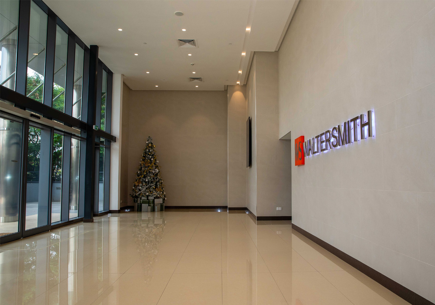
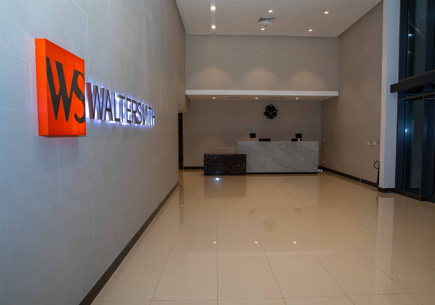
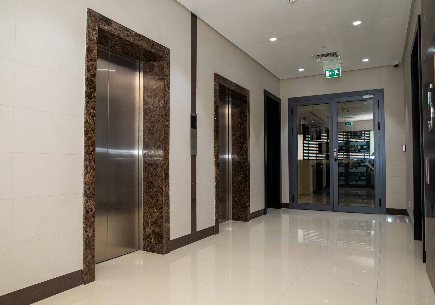
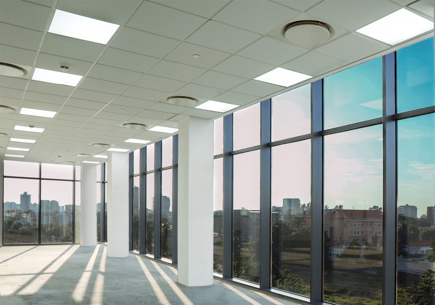
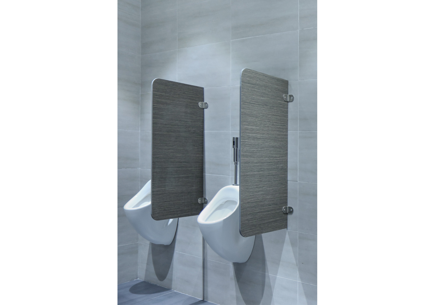
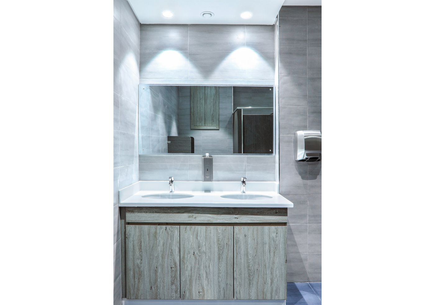
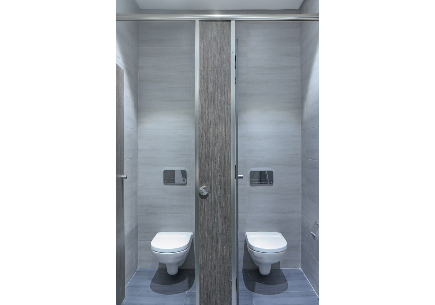
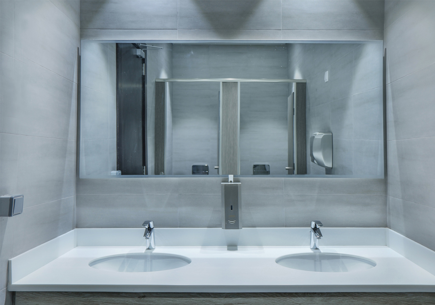
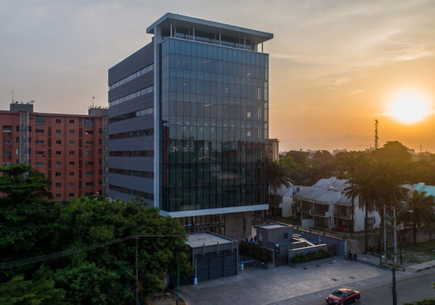
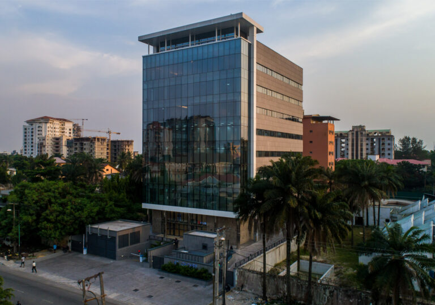
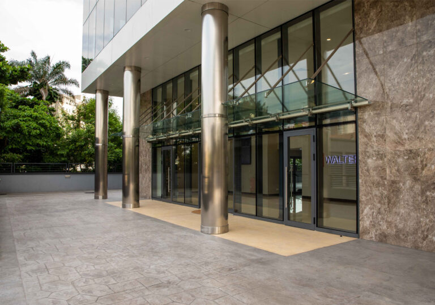
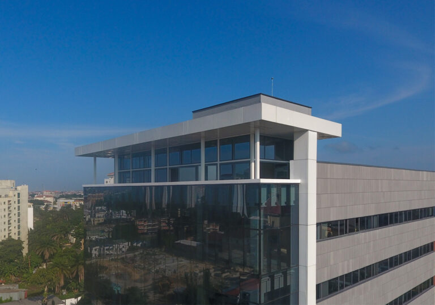
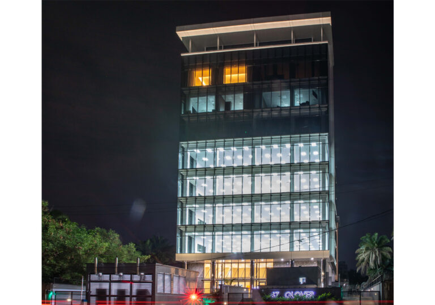
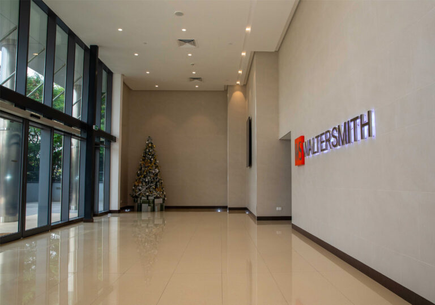
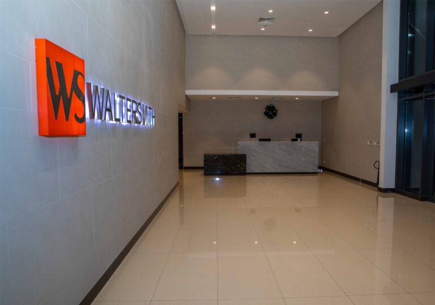
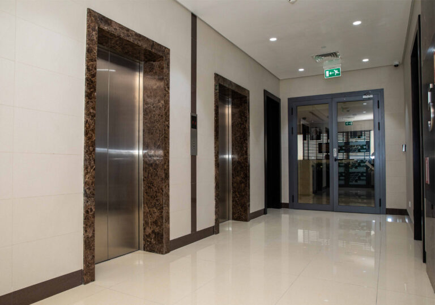
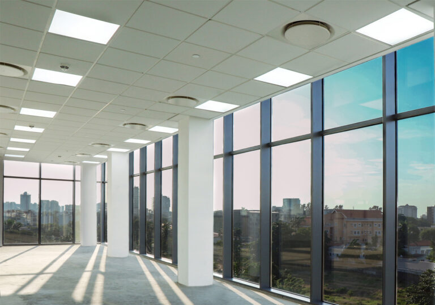
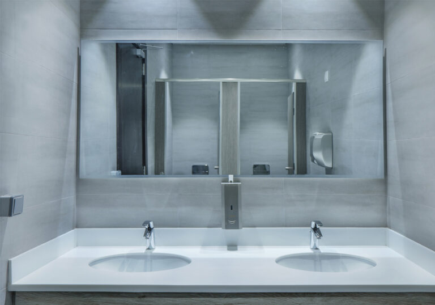
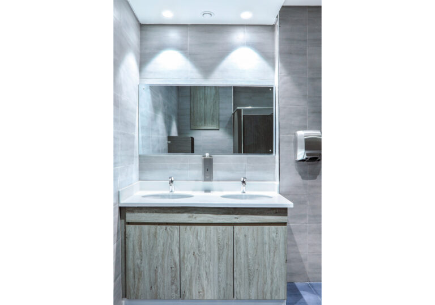
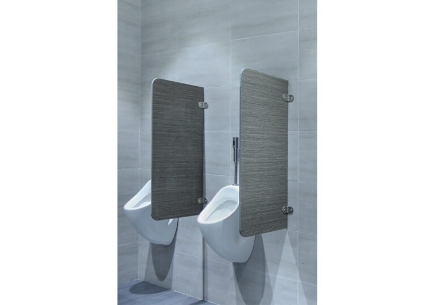
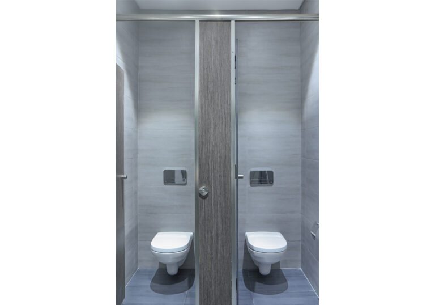
Due to the site location which is Glover Road, the client wanted a signature HQ building which would act as a landmark within the constrained budget of the project.
Our solution was to create an elegant suspended white building floating off the ground while interchanging the material between glass, steel and concrete to create a contemporary commercial building.
The form of the building is rectilinear in whole with a feature frame component which serves as a shading device for the terrace entertainment area and as a transition between the curtain wall and the cladded rear elevation. The window placement on the side elevations was interchanged on every floor creating a symmetrical pattern as well as highlighting the uniqueness of each level.
Bravura Architects were also given the brief to design the Entrance Reception Foyer and Lift Lobby to 47 Glover Road.
Our solution was in contrast to the building’s elevation treat as the this was stated clearly in the Client’s brief. The Client wanted a Classical feel to the Lobby area and we managed to combine classical material with contemporary detailing to achieve a satisfactory solution.
Type: Commercial
Principal Architect: Ola Osinibi
Project Architect: Bernard Okonji & Sandra Ifeachor
Location: Glover Road, Ikoyi, Lagos
Status: Completed 2018
Main Contractor: ELALAN Construction.
Due to the site location which is Glover Road, the client wanted a signature HQ building which would act as a landmark within the constrained budget of the project.
Our solution was to create an elegant suspended white building floating off the ground while interchanging the material between glass, steel and concrete to create a contemporary commercial building.
The form of the building is rectilinear in whole with a feature frame component which serves as a shading device for the terrace entertainment area and as a transition between the curtain wall and the cladded rear elevation. The window placement on the side elevations was interchanged on every floor creating a symmetrical pattern as well as highlighting the uniqueness of each level.
Bravura Architects were also given the brief to design the Entrance Reception Foyer and Lift Lobby to 47 Glover Road.
Our solution was in contrast to the building’s elevation treat as the this was stated clearly in the Client’s brief. The Client wanted a Classical feel to the Lobby area and we managed to combine classical material with contemporary detailing to achieve a satisfactory solution.
Type: Commercial
Principal Architect: Ola Osinibi
Project Architect: Bernard Okonji & Sandra Ifeachor
Location: Glover Road, Ikoyi, Lagos
Status: Completed 2018
Main Contractor: ELALAN Construction.

