

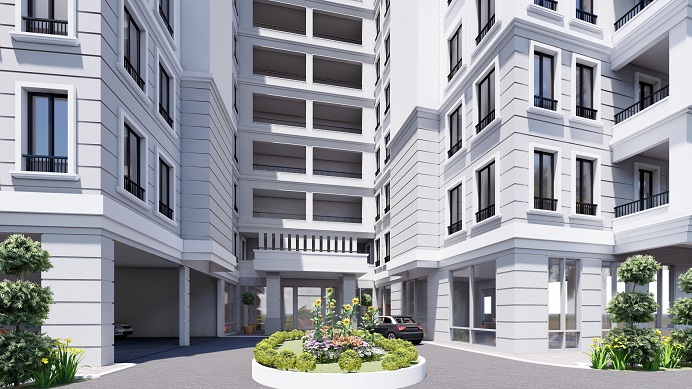
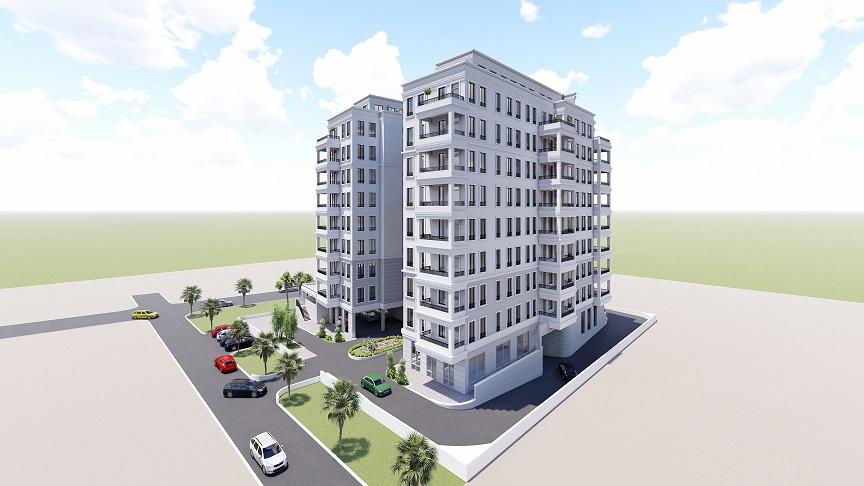


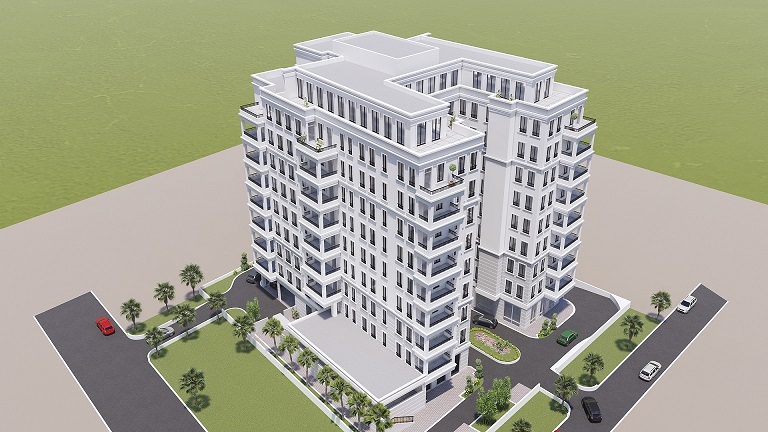
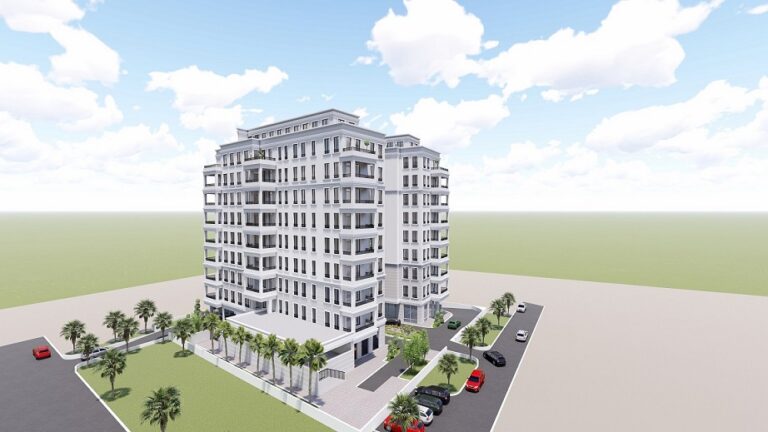
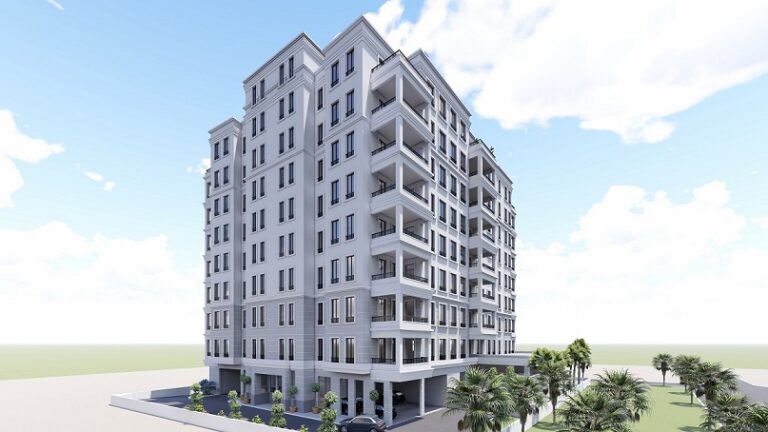

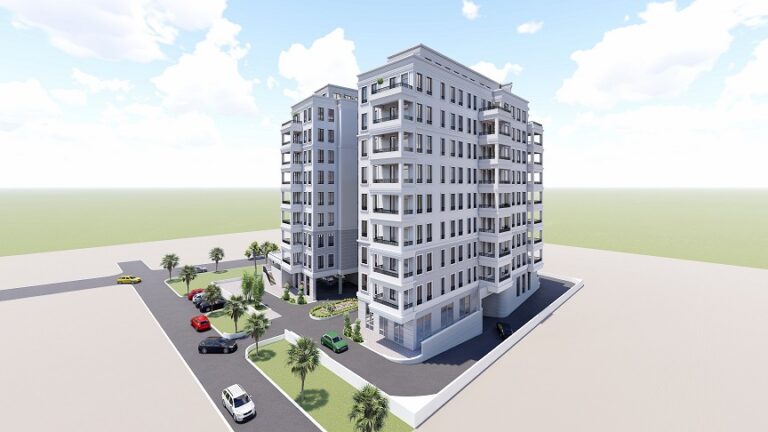
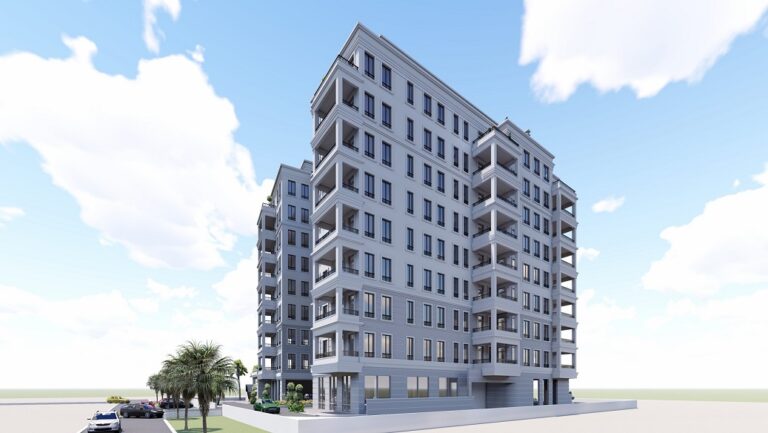
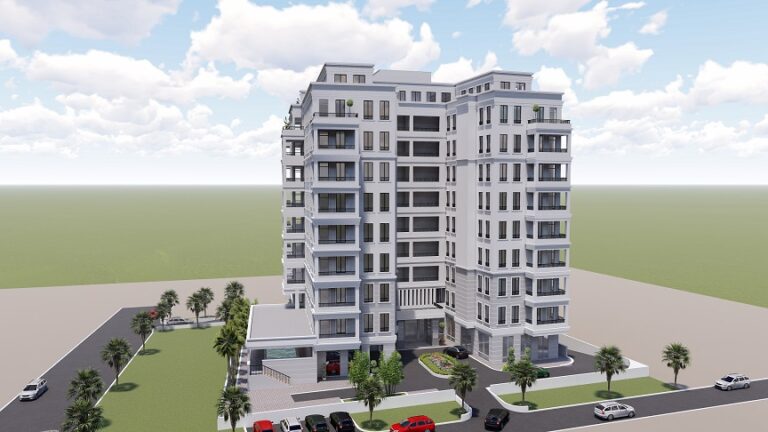

Sited at the corner piece of Luggard Avenue and Oba Adeyinka Avenue, Ikoyi Lagos, the brief of this development required a classical architecture of optimal luxurious residential apartments plus open office floors for commercial use in a contemporary approach.
Our design response was a composition of ten floors with a pent floor and a basement for parking and other communal facilities. The first seven floors comprise of 14 units of 4-bedroom luxury apartments, having 2 flats on each floor. While the three uppermost floor are reserved for commercial use, having a separate entrance from the ground floor. The apartments are typically designed for maximum luxurious experience, harmony and comfort for its users.
Our façade strategy seeks to create a seamless blend of classical and contemporary architecture, we achieved this by imploring modern materials on a classical design in response to the classical requirement of the brief. Identifiable design elements are recognized lines of symmetry, rhythm, spacing and pattern in addition to the horizontal and vertical coursing.
The design also allowed for adequate parking and communal facilities such as swimming pools and gym in addition to their respective support and management facilities for optimal user experience.
Type: Residential
Principal Architect: Ola Osinibi
Project Architect: Isreal Alademoni, Tochukwu Ugah
Location: Luggard Avenue, Ikoyi, Lagos
Status: Planning
Sited at the corner piece of Luggard Avenue and Oba Adeyinka Avenue, Ikoyi Lagos, the brief of this development required a classical architecture of optimal luxurious residential apartments plus open office floors for commercial use in a contemporary approach.
Our design response was a composition of ten floors with a pent floor and a basement for parking and other communal facilities. The first seven floors comprise of 14 units of 4-bedroom luxury apartments, having 2 flats on each floor. While the three uppermost floor are reserved for commercial use, having a separate entrance from the ground floor. The apartments are typically designed for maximum luxurious experience, harmony and comfort for its users.
Our façade strategy seeks to create a seamless blend of classical and contemporary architecture, we achieved this by imploring modern materials on a classical design in response to the classical requirement of the brief. Identifiable design elements are recognized lines of symmetry, rhythm, spacing and pattern in addition to the horizontal and vertical coursing.
The design also allowed for adequate parking and communal facilities such as swimming pools and gym in addition to their respective support and management facilities for optimal user experience.
Type: Residential
Principal Architect: Ola Osinibi
Project Architect: Isreal Alademoni, Tochukwu Ugah
Location: Luggard Avenue, Ikoyi, Lagos
Status: Planning

