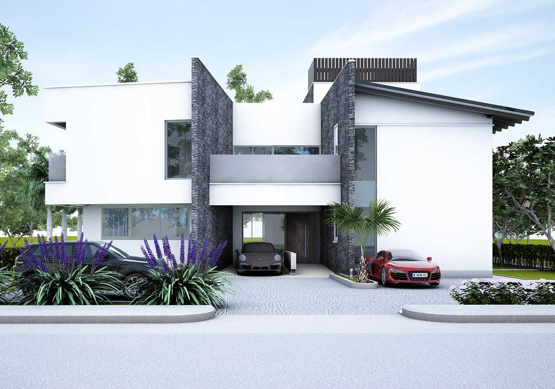
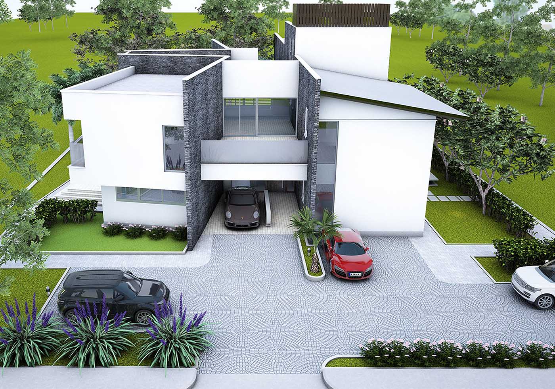
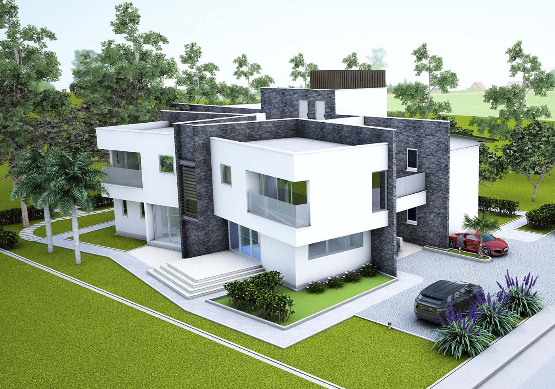
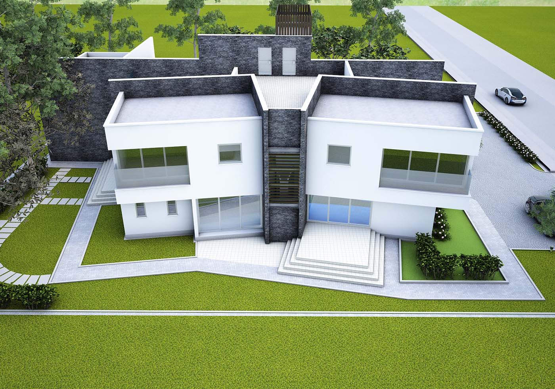
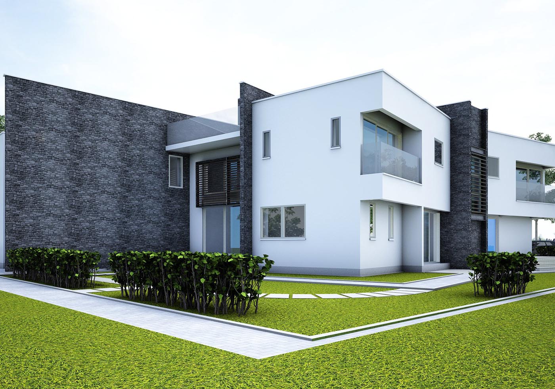
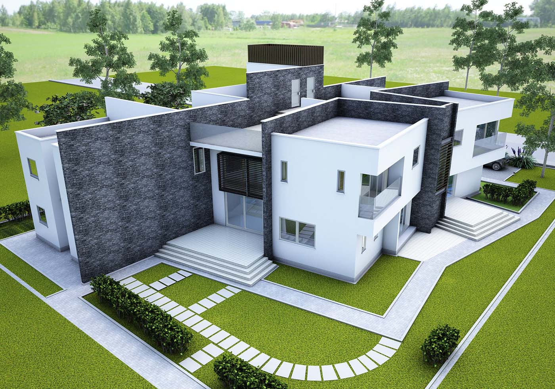
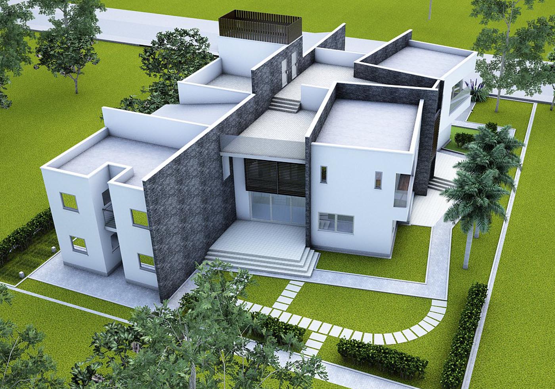
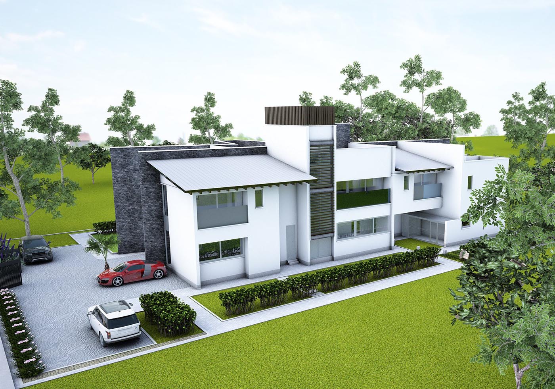
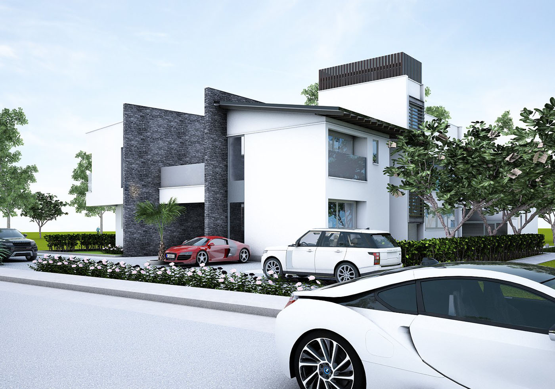
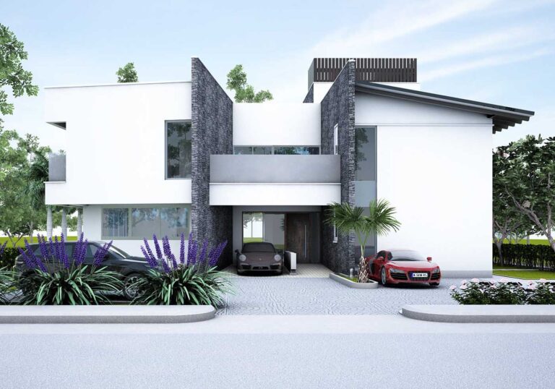

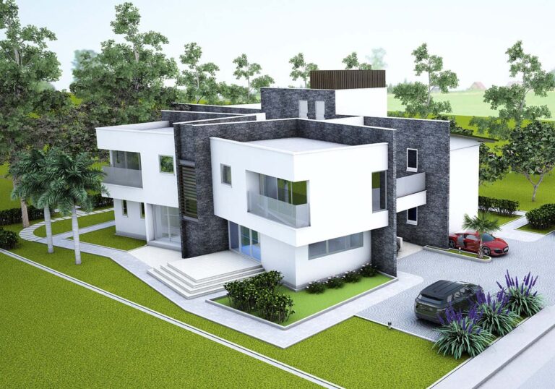

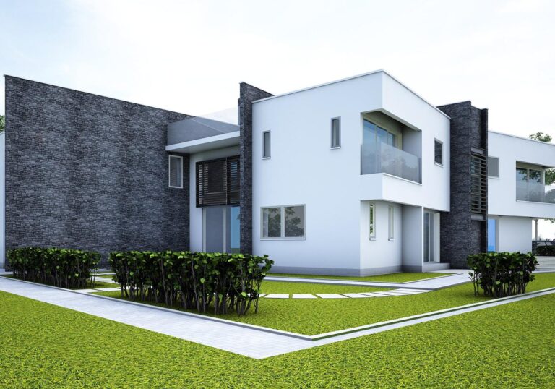
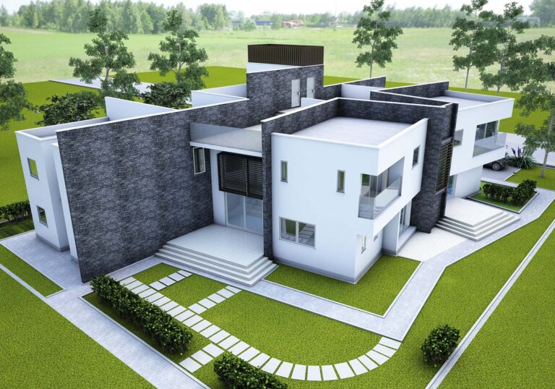
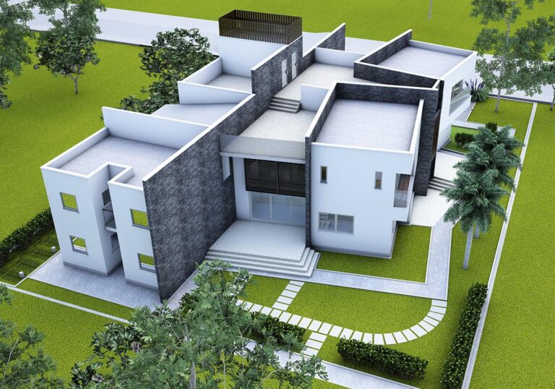
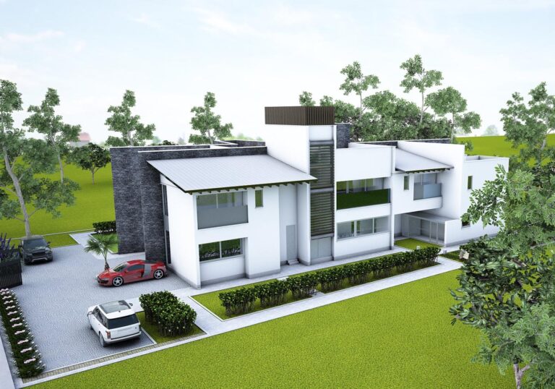
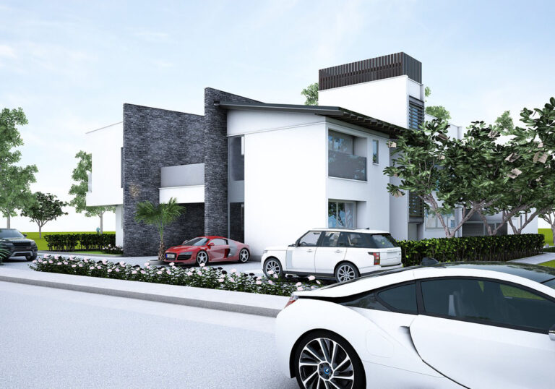
Twin Lake Villa
-
ALL PROJECTS
-
«
Previous
-
Project Info
Located in the new developed Twin Lakes Estate within the Lekki Peninsula stretch of Lagos, and with the project destined to become one of the first building to be constructed in its environs, the brief provided us with the opportunity of design leadership for the overall cityscape of the area.
The project is a villa with a luxurious pent floor terrace. In the pursuit of equilibrium, our proposal goes beyond a well-organized layout to a distinctively oriental sensibility and a welcoming façade with projecting stone walls, strongly accentuated by slanting vertical lines and enhancing visual balance.
The main finishing material is stone clad and rendered blockwork in conjunction to the extensive use of timber elements such that the building is grounded in its tropical context. The proposed external landscaping is integrated within every space and the ‘H’ type plan ensures that all rooms and areas of the house are engulfed in the surrounding gardens.
The architecture seeks to seamlessly create an interaction between the interior and exterior spaces through generously appointed living spaces that over sees the generous soft scape through clear glazing panels, thereby creating a desired freedom for tropical living.
Type: Residential
Principal Architect: Ola Osinibi
Project Architect: Sandra Ifeachor
Location: Lekki, Lagos
Status: Design
Located in the new developed Twin Lakes Estate within the Lekki Peninsula stretch of Lagos, and with the project destined to become one of the first building to be constructed in its environs, the brief provided us with the opportunity of design leadership for the overall cityscape of the area.
The project is a villa with a luxurious pent floor terrace. In the pursuit of equilibrium, our proposal goes beyond a well-organized layout to a distinctively oriental sensibility and a welcoming façade with projecting stone walls, strongly accentuated by slanting vertical lines and enhancing visual balance.
The main finishing material is stone clad and rendered blockwork in conjunction to the extensive use of timber elements such that the building is grounded in its tropical context. The proposed external landscaping is integrated within every space and the ‘H’ type plan ensures that all rooms and areas of the house are engulfed in the surrounding gardens.
The architecture seeks to seamlessly create an interaction between the interior and exterior spaces through generously appointed living spaces that over sees the generous soft scape through clear glazing panels, thereby creating a desired freedom for tropical living.
Type: Residential
Principal Architect: Ola Osinibi
Project Architect: Sandra Ifeachor
Location: Lekki, Lagos
Status: Design

