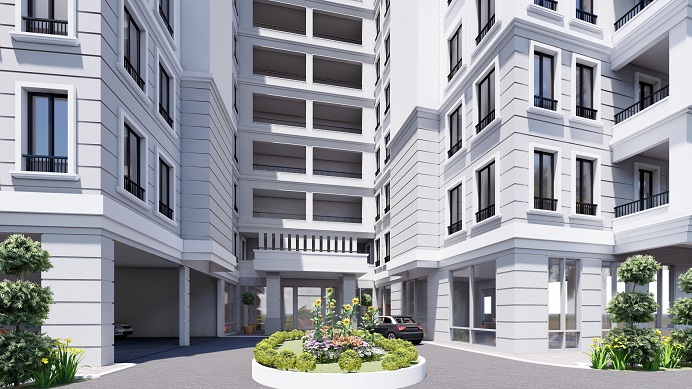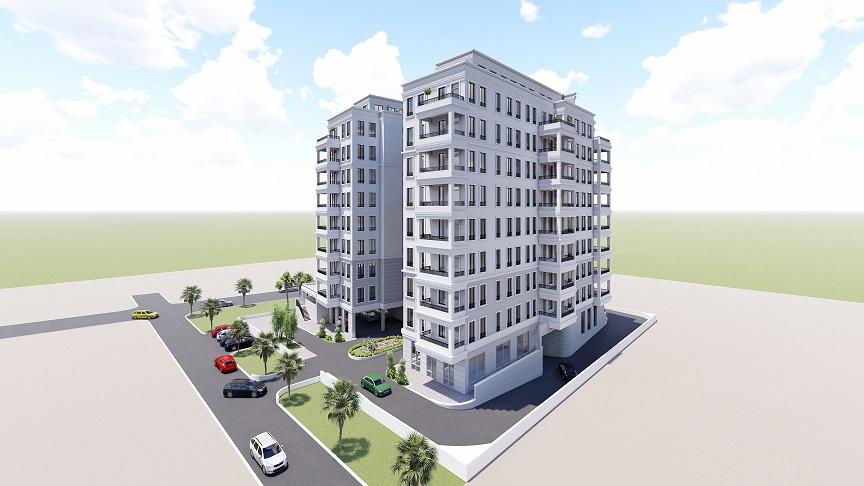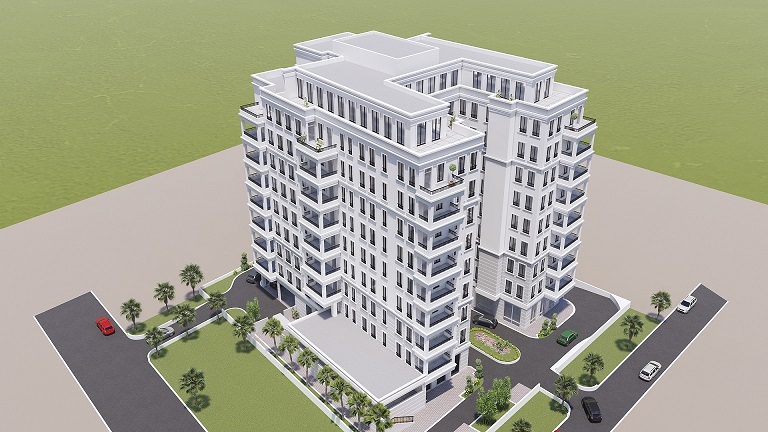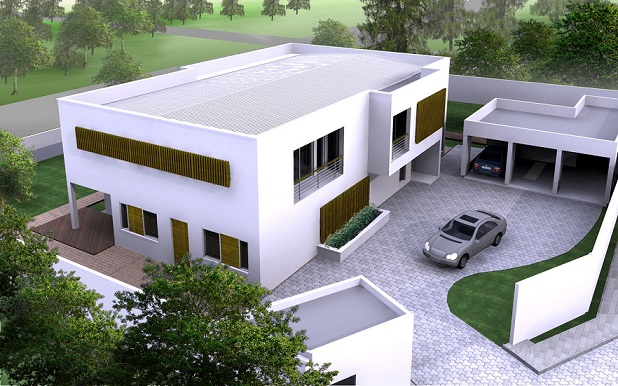








The brief called for a private residence of four bedroom accommodation. The Client's desire was for an open ground floor living area that interplay with indoor and outdoor space whilst creating a secure upper floor accommodation in response to the local crime rate. Our challenge was for produce flowing daytime environment and a safe night time atmosphere Banana Island is formed from reclaimed sea and is currently a vast parcel of undeveloped standard plots of land earmarked for the elites of the Nigerian financial capital city. With no natural landscape feature and little neighboring structures to relate with, we were faced with the challenge to site out a building in its own private landscape and designing a home that set a positive standard for the neighboring developments to emulate. The Client's plot is unique in that it is bounded on three sides by roads. From this perspective the building is required to' turn the corner' twice in response to urban design. A feat that was achieved through the design's ground floor layout, in contrast and yet in balance to the secure upper floor image that was desired.
The brief called for a private residence of four bedroom accommodation. The Client's desire was for an open ground floor living area that interplay with indoor and outdoor space whilst creating a secure upper floor accommodation in response to the local crime rate. Our challenge was for produce flowing daytime environment and a safe night time atmosphere Banana Island is formed from reclaimed sea and is currently a vast parcel of undeveloped standard plots of land earmarked for the elites of the Nigerian financial capital city. With no natural landscape feature and little neighboring structures to relate with, we were faced with the challenge to site out a building in its own private landscape and designing a home that set a positive standard for the neighboring developments to emulate. The Client's plot is unique in that it is bounded on three sides by roads. From this perspective the building is required to' turn the corner' twice in response to urban design. A feat that was achieved through the design's ground floor layout, in contrast and yet in balance to the secure upper floor image that was desired.

